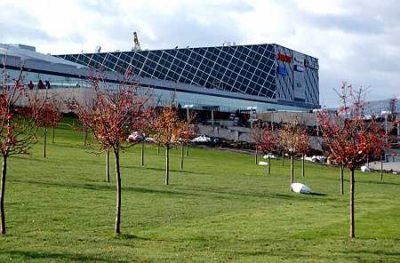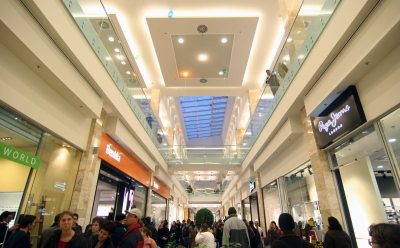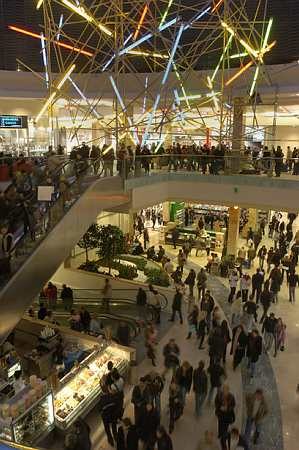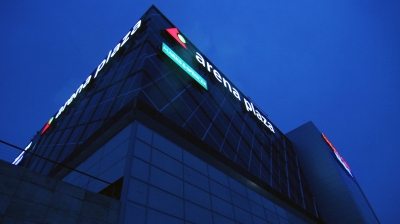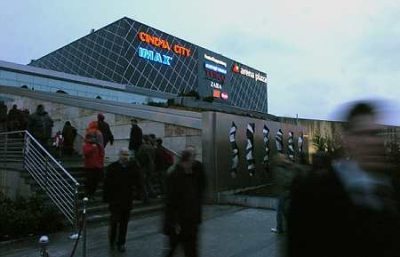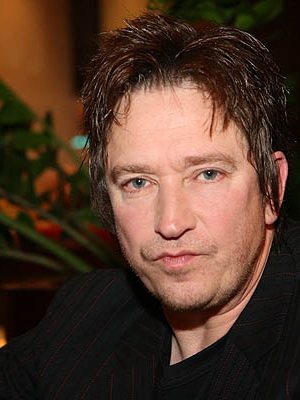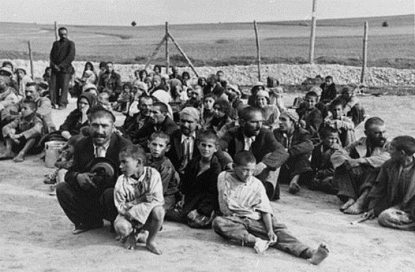The first horse auction in Budapest was held at this site in 1878, and Europe's most modern horse race track opened here in 1933. After providing Sunday excitement to generation after generation over the years, the sport gradually lost its popularity in the years of post-communist transformation, and the unprofitable race track shut down in 2004. It was first acquired by a French company, then sold to the Israeli-Dutch Plaza Centers, which built a shopping and entertainment centre at the site, only to sell it for an exorbitant price three months before its scheduled opening to Active Asset Investment Management, a leading British commercial property investment company.
 |
| Photo: MTI |
After all the changes in ownership, the building was finally opened to the public, even if it was not entirely finished or very accessible. For the time being, only the shopping centre is operational. Not long ago, a 3,000-square-metre amusement park and an art gallery, which was to offer opportunities for young artists to introduce themselves, were promised, but these have not been completed. For now, only a half-completed stairway is visible from the 20-screen multiplex cinema which will be Hungary's first IMAX theatre. A hotel and office block have also been promised for the second phase of development. But we should not be too greedy. Let's try to be happy with what we have. For instance, with the floor plan arrangement in the plaza, which is easy to understand and explore. The elliptic design is a fine reference to the horse track that occupied the area in the past: instead of the horses, shoppers can now make their rounds in hope of victory.
The two floors are spacious, airy and easy to use, the corridors are interrupted to connect spaces horizontally, yet they prevent the sense of overcrowding. The open feeling created by the transparent green glass
panels and light steel structures are enhanced by additional squares at the two ends and at the middle of the main avenues and the glass roof. The internal spaces are bathed in natural light, saving shoppers from the claustrophobic feeling which forces many to leave Westend City Centre, the capital's other big shopping mall, after a few hours. The daring colour combinations used throughout the interior are quite refreshing, creating pleasant interiors between the columns, which are covered by orange and red panels, and around café areas. The red-gold mosaic-covered elevator in the middle of the main space appears as a column which stops unexpectedly below the ceiling. It creates a brilliant effect, a charming addition to an otherwise cumbersome structure.
The exterior is quite as we expected: a wrapped-up cube, with many illuminated signs. The entrance ramps are wide and the terraces overlooking Kerepesi Road and Keleti Station will offer pleasant spaces once spring arrives. The only thing that's difficult to understand is why they had to put a granite-covered parapet that pretends to be a castle wall around a plastic cube on the ground level. It has a nice-looking surface, but I found it bizarre that a listed structure which used to serve as the grandstand of the former race tracks, and which has been finely refurbished, now faces this blank wall. Just as the race horses used to in the past.
